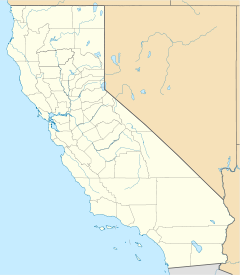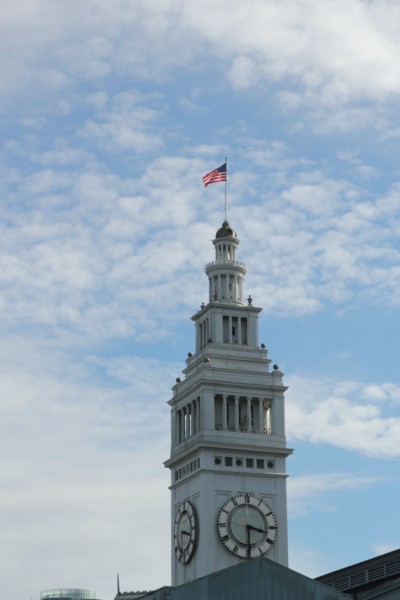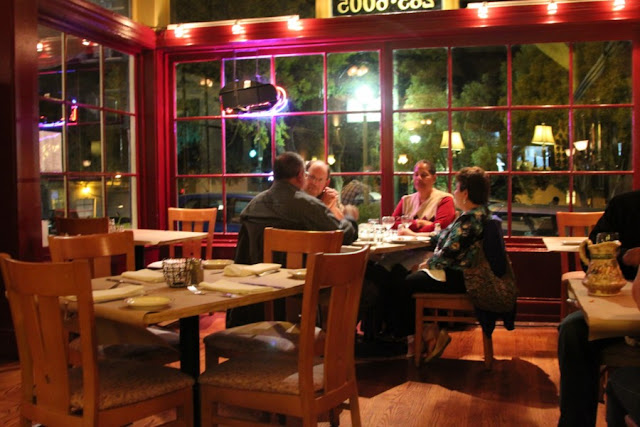
This home has two big banks of solar panels AND this wind generator.

And into Chinatown we went.


BBQ pork steamed bun

Some of the cable car workings.....
San Fransisco Ferry Building and it's outside market
San Francisco Ferry Building
From Wikipedia, the free encyclopedia
| San Francisco Ferry Building Ferry terminal |
||||||||||||||||||||||||
|---|---|---|---|---|---|---|---|---|---|---|---|---|---|---|---|---|---|---|---|---|---|---|---|---|
 The Ferry Building, along the Embarcadero. Treasure Island, Yerba Buena Island, and the Bay Bridge can be seen in the background, with Justin Herman Plaza and the foot of Market Street in the foreground. |
||||||||||||||||||||||||
| Station statistics | ||||||||||||||||||||||||
| Address | 1 Ferry Building | |||||||||||||||||||||||
| Coordinates | 37.7955°N 122.3937°WCoordinates: 37.7955°N 122.3937°W | |||||||||||||||||||||||
| Connections | San Francisco Bay Ferry Tiburon Ferry Golden Gate Ferry San Francisco Municipal Railway SolTrans Amtrak Thruway Motorcoach |
|||||||||||||||||||||||
| Parking | No | |||||||||||||||||||||||
| Bicycle facilities | Yes | |||||||||||||||||||||||
| Baggage check | No | |||||||||||||||||||||||
| Other information | ||||||||||||||||||||||||
| Opened | 1898 | |||||||||||||||||||||||
| Owned by | Port of San Francisco | |||||||||||||||||||||||
| Clipper card | Golden Gate Ferry and Muni only | |||||||||||||||||||||||
|
||||||||||||||||||||||||
Designed by the New York architect A. Page Brown in the Beaux Arts style in 1892, the ferry building was completed in 1898. At its opening, it was the largest project undertaken in the city up to that time. Brown designed the clock tower after the 12th-century Giralda bell tower in Seville, Spain, and the entire length of the building on both frontages is based on an arched arcade.
With decreased use after bridges were constructed across the bay to carry railroad traffic, in the 1950s, the building was adapted for office use and its public spaces were broken up in an unsympathetic manner. In 2002, a restoration and renovation were undertaken to redevelop the entire complex. The 660-foot long Great Nave was restored, together with its height and materials. A marketplace was created for the ground floor, the former baggage handling area. The second and third floors were adapted for office and Port Commission use. During daylight, on every full and half-hour, the clock bell chimes portions of the Westminster Quarters. The ferry terminal is a designated San Francisco landmark and is listed on the National Register of Historic Places.
Contents |
Architecture
The present structure was designed in 1892 by A. Page Brown, a New York architect who had started with McKim, Mead and White, and later moved to California. Influenced by studies at the Ecole des Beaux Arts in Paris, he designed the clock tower after the 12th-century Giralda bell tower in Seville, Spain.Opened in 1898, the building replacing a wooden predecessor. Brown designed it to satisfy needs of an industrial society in high style associated with traditional buildings; the entire base is an arched arcade reminiscent of European buildings. The highest quality materials were used, such as marble and mosaics for the state seal. The 660-foot-long Great Nave on the second floor was the major public space for arriving and departing ferry passengers.[2]
The well-built reinforced building with its arched arcades survived both the 1906 and the 1989 earthquakes with little damage. It served as the destination for commuters to San Francisco from the East Bay, who rode the ferry fleets of the Southern Pacific and the Key System. In the afternoon, they caught ferries returning across the bay. A loop track in front of the building enabled convenient transfers to streetcars. A large pedestrian bridge spanned the Embarcadero in front of the Ferry building until the late 1940s, after which pedestrians were not well treated for decades.
History
Until the completion of the Bay Bridge and Golden Gate Bridge in the 1930s, which began to carry railroad traffic, the Ferry Building was the second busiest transit terminal in the world, second only to London's Charing Cross Station. After the bridges opened, and the new Key System trains began running to the East Bay from the Transbay Terminal in 1939, passenger ferry use fell sharply. In the second half of the twentieth century, although the Ferry Building and its clock tower remained a part of the San Francisco skyline, the condition of the building interior declined with changes. Beginning in the 1950s, unsympathetic renovations installed a mezzanine level, broke up the grand space of the Great Nave, and partitioned the ticketing counters and waiting room areas into office space. The formerly grand public space was reduced to a narrow and dark corridor, through which travelers passed en route to the piers. Passengers were made to wait for ferries on outdoor benches, and the ticketing booths were moved to the pier.[2]With the construction in the late 1950s of the Embarcadero Freeway, which passed right in front of the Ferry Building, views of the once-prominent landmark from Market Street were greatly obscured. Pedestrian access was treated as an afterthought, and people disliked having to use the second-class space. They were cut off from the waterfront.[2]
Due to extensive damage in the 1989 Loma Prieta earthquake, the double-decker elevated freeway was demolished afterward. It was replaced with a ground-level boulevard, which reconnected a significant portion of San Francisco's historic waterfront and the rest of the city. Access was restored to Justin Herman Plaza and the foot of Market Street, of which the Ferry Building had been such an integral part for so many decades.
Renovations
In 2003, the building reopened after the restoration of major public spaces, as well as renovations for new uses: it has a re-dedicated ferry terminal, an upscale gourmet marketplace in the former baggage area featuring local goods, and upper floors adapted for office use. The restoration project spanned several[quantify] years, with an emphasis on recreating the building's 1898 spacious ambiance; for example, the Great Nave was restored.[2]San Francisco's best-known farmers' market is held in the ground-floor of building on Saturdays from 8 am to 2 pm PT (08:00 to 14:00), and on Tuesdays and Thursdays from 10 am - 2 pm PT (10:00 - 14:00), year-round. Outside, a wide walkway allows pedestrian access to the waterfront behind the building.[citation needed]
Clocks
The original clock mechanism was refurbished in 2000; it is complete and intact, despite two previous modifications. The Ferry Building has its original Special #4 clock made in 1898 by the Boston clock maker E. Howard. It is the largest wind-up, mechanical dial clock in the world. The four dials are each twenty-two feet in diameter, and a portion of the dial appears to be back-lit at night. This is the effect of two concentric dials on each clock face, in which the inner dial is lit and visible at night.[citation needed]Although the hands and a small portion of the works are now powered by an accurate electric motor, the entire clock mechanism is still there. The huge weight hangs in its 48-foot (15 m) shaft; once wound, it formerly kept the clock running for eight days. The 16-foot (5 m) pendulum also remains, but it is motionless, replaced by more modern, reliable, and accurate electric power.[citation needed]
Ferry service
Operational
- San Francisco Bay Ferry: Service to the Oakland Ferry Terminal in Oakland, California, the Alameda Ferry Terminal and Alameda Harbor Bay Terminal (on Bay Farm Island) in Alameda, California, and the Vallejo Ferry Terminal in Vallejo, California.
- Golden Gate Ferry: Service to the Larkspur Landing in Larkspur, California and the Sausalito Ferry Terminal in Sausalito, California.
- Angel Island - Tiburon Ferry: Service to the Tiburon Ferry Terminal in Tiburon, California with an overlay on Angel Island State Park.
Planned
The state plans to expand ferry service to Hercules, Redwood City, South San Francisco, Martinez, Antioch, Treasure Island, Berkeley, and Richmond[3]Transit connections
San Francisco Municipal Railway's F Market and Wharves heritage streetcar line has a station located on the pedestrian plaza in front of the Ferry Building.In addition, the main line of the Bay Area Rapid Transit system runs under the building. The dock area on the eastern side is used as the transition point from the Transbay Tube to the Market Street Subway. The Embarcadero Station a block away is a BART and Muni Metro station; it connects the terminal with the city, East Bay and Peninsula.
The terminal is also served by Vallejo Baylink buses (operated by SolTrans) and Amtrak Thruway Motorcoach.
See also
| Wikimedia Commons has media related to: Ferry Building |
- Ferries of San Francisco Bay
- Oakland Long Wharf
- Jack London Square
- 49-Mile Scenic Drive
- San Francisco Bay Ferry
- Central Embarcadero Piers Historic District
- List of San Francisco Designated Landmarks
Blue Angels
Walking down into Union Square
A great canolli....with ricotta cheese....




























































No comments:
Post a Comment